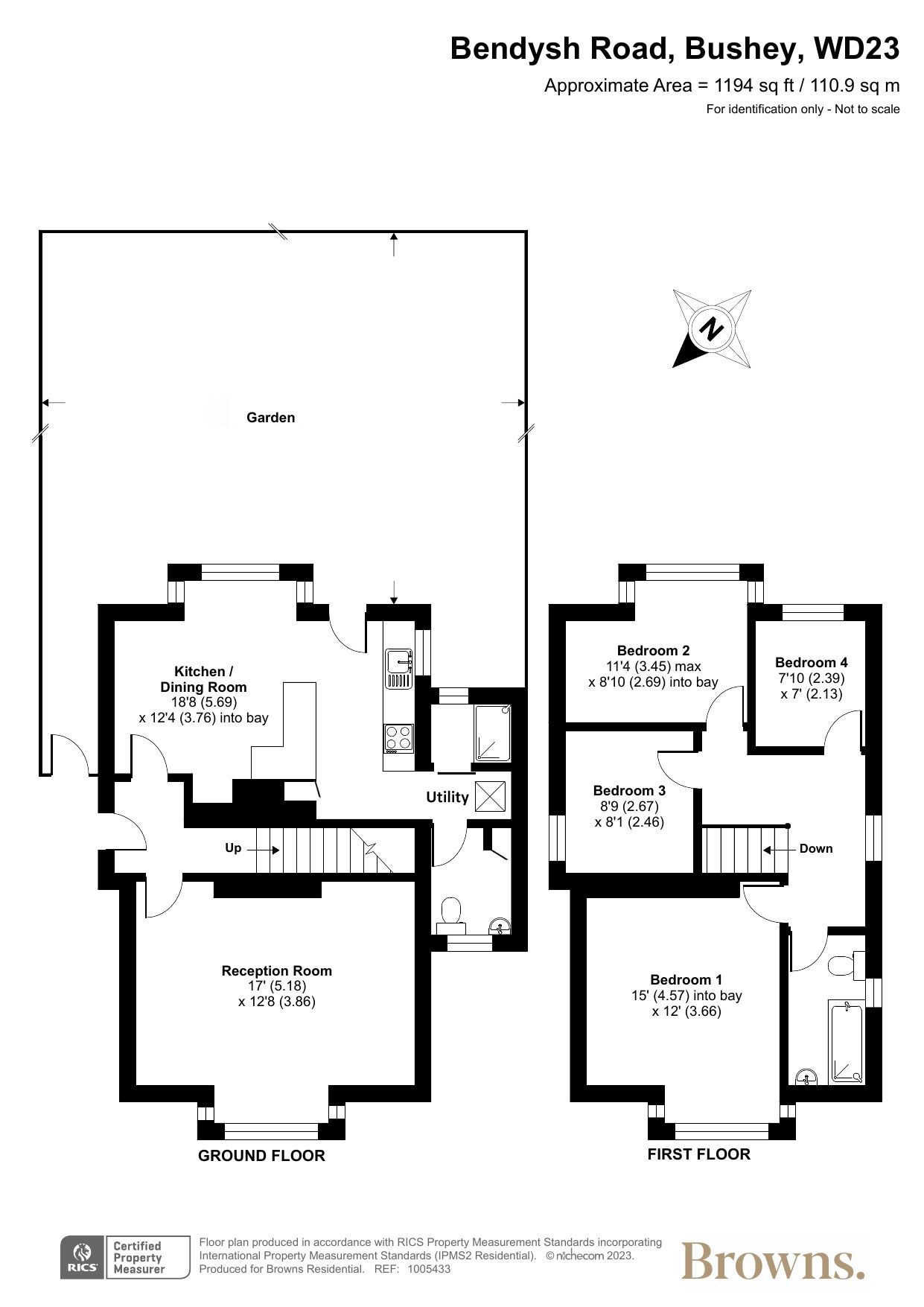

Bendysh Road, Bushey, WD23
Bushey – Freehold – £675,000
Full Description
This beautiful four-bedroom, two-bathroom detached home is set in a sought-after position, close to Bushey village and Watford's vibrant town centre. Throughout, the interior has been finished with meticulous attention to detail which partnered with wonderfully bright living spaces creates a home that is at once endearing yet serene. The property itself has a handsome façade with two large bay windows, all enclosed neatly behind a maintained front garden with side-gate access and off-street parking for one small vehicle plus on-street residential and visitor parking.
The front door is situated at the side of the property, and opens onto a central hallway offering convenient access to all ground floor living spaces. To the right, a 17ft, tranquil living room is situated at the front of the plan. The generous bay window and multi-fuel log-burner with stainless steel lined chimney (set within the chimney breast) act as focal points while a picture-rail runs around the walls. Unmistakably modern, the fully-integrated kitchen lies at the rear of the plan, where walnut effect cabinetry works in harmony with neutral walls and tiled flooring. The kitchen's comprehensive range of appliances are laid out so everything is within easy reach. Completing the ground floor is a useful W.C, separate shower room and utility, finished floor-to-ceiling in a modern, grey tile and is heated underfoot; gas central heating serves the rest of the home via a Vaillant boiler which has been serviced annually.
A staircase ascends to the first floor, where the main bedroom measures at an impressive 15ft and has wardrobes lining the far wall. Completing the first floor is the family bathroom, finished beautifully in white tile with a feature painted wall, loft access and three smaller bedrooms.
The garden is a wonderfully secluded, a real sun-trap (easterly facing) bordered by mature plants. There is seating, ideal for alfresco dining with a barbecue beyond, sat raised on a section of decking. A lawned area sits in the centre, with a patio at the front, ideal for outdoor furniture. Completing the garden is a versatile outbuilding with power.
Key Features
Chain free
Further room to extend STPP
Landscaped garden leading to garden room/office
Large bay windows providing natural light
Close to popular grammar schools
Leisure centre, theatre, cinema and supermarkets all just a short walk away
London Underground accessible via Watford or Stanmore
Bendysh Road leads to nature reserve and parks
Off-street parking for small vehicle
1194 sq.ft
HOW MUCH IS MY PROPERTY WORTH?
Step one in the pursuit of working with Browns is to arrange a time for a member of our team to visit your home, in order for us to assess its current market value.
NEED A MORTGAGE?
We collaborate with a specialised mortgage brokerage equipped with dedicated brokers to manage all aspects of finance on your behalf.


