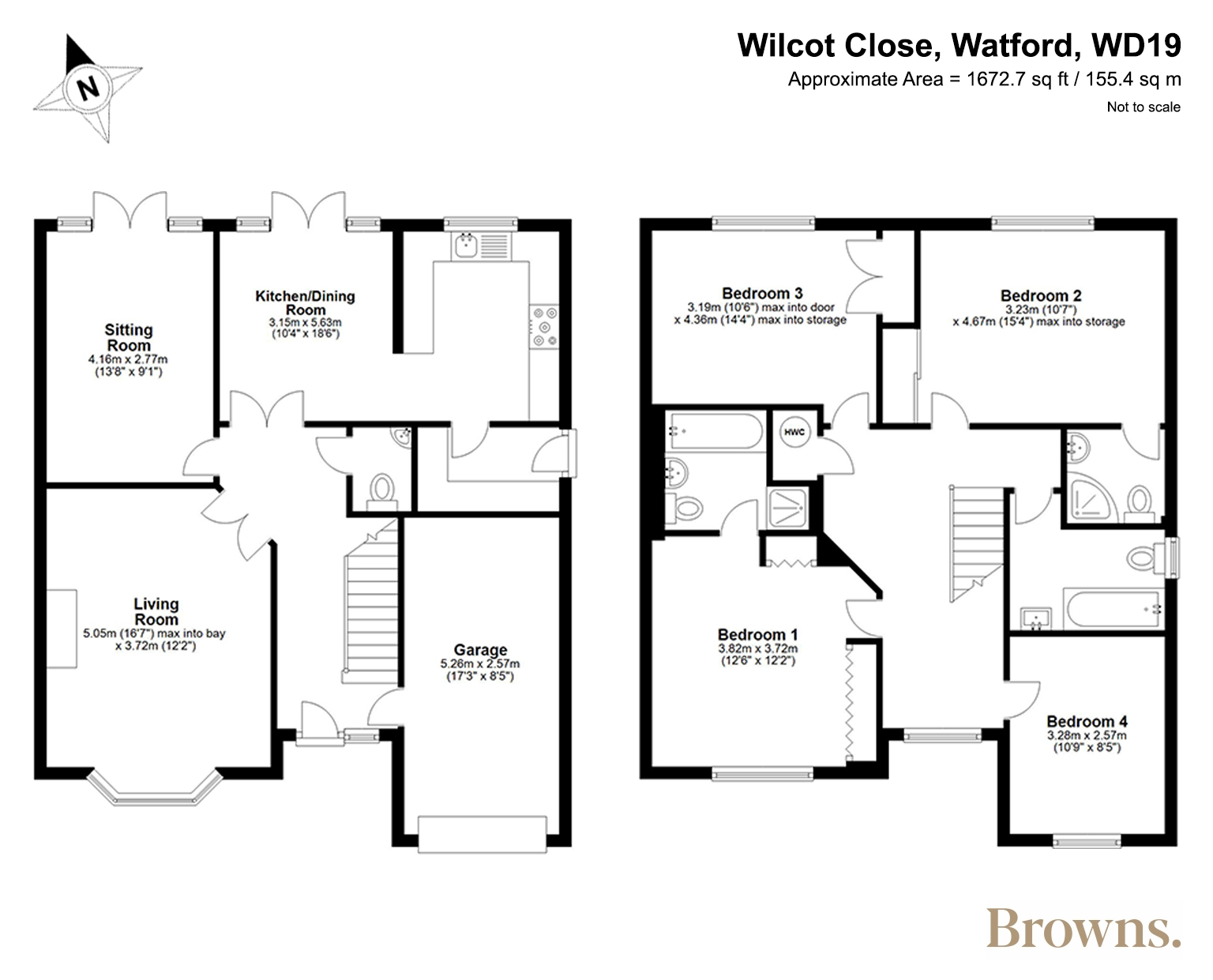

Wilcot Close, Watford, WD19
Watford – Freehold – £980,000
Full Description
This stunning four-bedroom, three-bathroom detached house is nestled in the highly sought-after Wilcot Close, a private cul-de-sac in the heart of Oxhey. Inside, a neutral color palette and expansive glazing, including French doors and large bay windows, create a warm and brilliantly bright atmosphere. The open-plan kitchen and dining area on the ground floor seamlessly extends to a landscaped, north-easterly facing garden, perfect for entertaining and al fresco dining. The property is a short stroll from the charming Oxhey Village, Watford Heath and is just 0.50 miles from Bushey Station, offering a direct link to London Euston in 17 minutes.
The entrance opens into a bright, welcoming hallway, characterised by original, solid oak flooring underfoot with a practical downstairs cloakroom to the right. On the left, a serene 16ft living room is located at the front of the house. At the back, the modern open-plan kitchen and dining area boasts black granite countertops, ample cabinetry, and high-end appliances, ensuring everything is within easy reach. A second reception room with stunning garden views measures an impressive 14ft, offering a perfect space to unwind year-round. The ground floor is completed by a practical utility room with side-access.
Ascending the staircase to the first floor reveals a spacious, sunlit landing leading to four generously sized bedrooms. The principal bedroom (12’6 x 12’2) features ample built-in cabinetry and a contemporary en-suite bathroom with a separate shower enclosure. The other bedrooms maintain the house’s stylish coherence, with one additional en-suite bathroom and two rooms equipped with built-in cabinetry. The fourth bedroom offers plenty of space for freestanding furniture. A modern family bathroom, elegantly tiled from floor to ceiling completes the first floor.
At the rear of the house, the north-easterly facing garden flows from a large patio connected to the open-plan kitchen/dining room and second reception room. Well-kept beds frame the space, leading to a meticulously maintained lawn, perfect for relaxing or play.
Key Features
Four bedroom, detached family home
18ft open-plan kitchen/dining area with French doors leading onto landscaped garden
Separate sitting room
Spacious main bedroom with en-suite shower room
15ft second bedroom with additional en-suite bathroom
South-facing, 16ft living room with feature bay window
Driveway fit for one large vehicle with access to private garage
0.50 miles to Bushey Station (London Euston in 17 minutes)
Meticulous finish throughout
1672 sq.ft
HOW MUCH IS MY PROPERTY WORTH?
Step one in the pursuit of working with Browns is to arrange a time for a member of our team to visit your home, in order for us to assess its current market value.
NEED A MORTGAGE?
We collaborate with a specialised mortgage brokerage equipped with dedicated brokers to manage all aspects of finance on your behalf.


