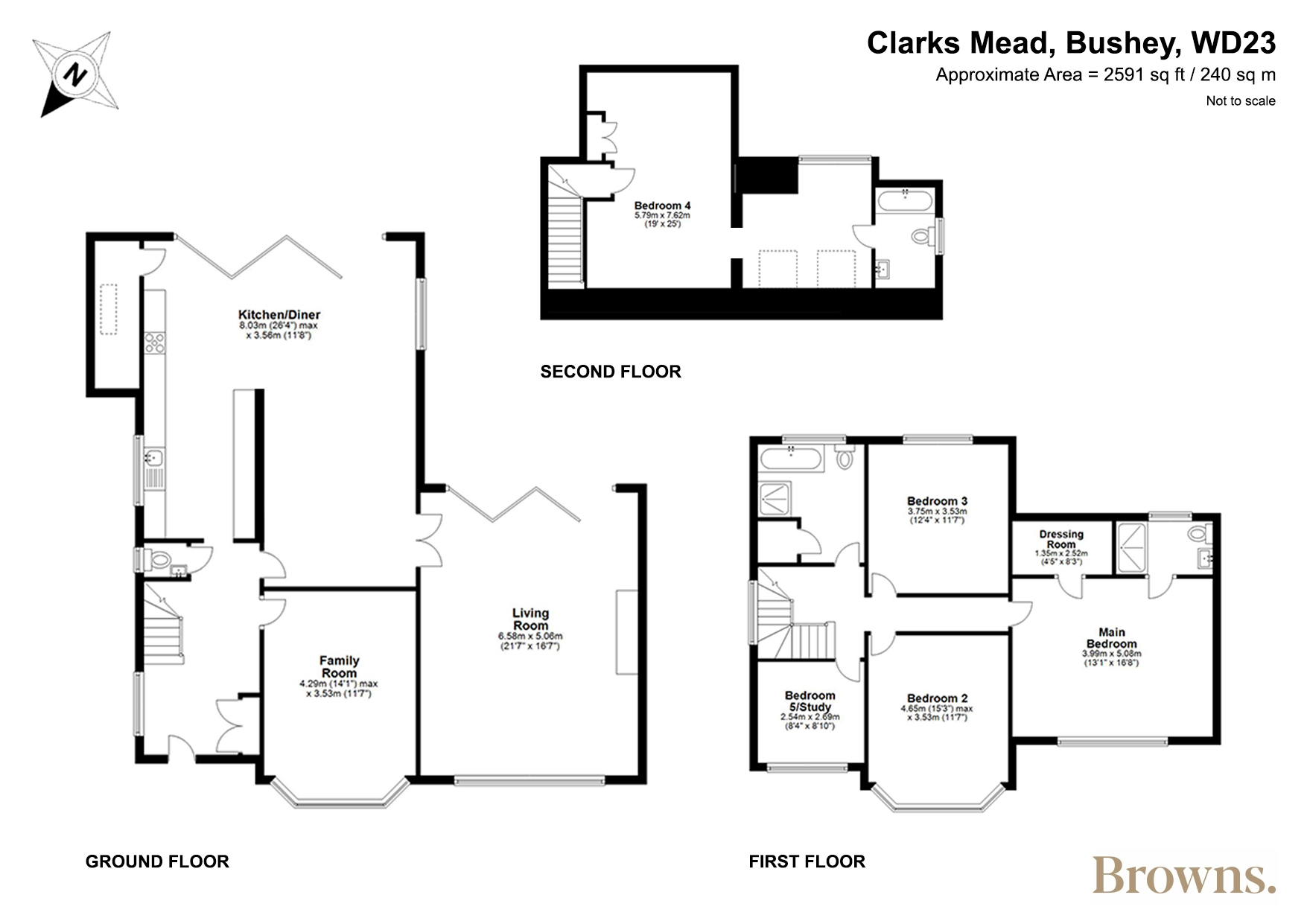

Clarks Mead, Bushey, WD23
Bushey – Freehold – £1,365,000
Full Description
This wonderful five-bedroom, detached house is positioned on Clarks Mead, a quiet, sought-after residential street located in the heart of Bushey. Inside, the neutral palette and expansive glazing (in the form of bi-folding doors) work harmoniously to create a warm and wonderfully bright interior. An open-plan kitchen and dining room on the ground floor flows out onto a south-easterly facing landscaped garden, ideal for entertaining and al fresco dining. The house is within easy walking distance of the Bushey Heath’s popular high street and sits just moments from the Bushey United Synagogue.
Access to the property is gained beyond a large, carriage driveway fit for four vehicles. Upon entering the residence, your are immediately greeted by a wide, light-filled hallway, home to a useful W.C, feature arch-top window and with heated, engineered oak flooring underfoot. To the right, a 14ft, tranquil living room is situated at the front of the plan. An-open plan kitchen and dining space occupies the back of the residence. The design includes pitched and flat ceilings which together accentuate the sense of volume in this part of the house. Natural light pours through skylights and expansive glazing at the rear, allowing the sun-drenched garden to act as the perfect backdrop. The kitchen itself is unmistakably modern; topped with black granite worktops, it’s comprehensive range of cabinetry and appliances are laid out so everything is within easy reach. The ground floor is completed by a second reception room, benefitting from a dual-aspect and measuring at impressive 21ft, this makes for the perfect space to entertain.
A staircase ascends to the first floor, home to four generous bedrooms, one of which is currently being utilised as a home office. The principal bedroom (13’1 x 16’8) comes equipped with a walk-in wardrobe and a contemporary en-suite bathroom. The final bedroom occupies the second floor and remains stylistically cohesive with the rest of the house. Ample in-built cabinetry helps visually enlarge the space which is completed by a contemporary en-suite bathroom finished perfectly in a neutral, white tile.
Flowing from the rear of the house lies a south-easterly facing garden. A large patio section at the front has been levelled to transition seamlessly from the open-plan kitchen/dining room with raised beds framing the space. A large lawn can be accessed via steps.
Key Features
Five bedroom, detached property
26ft open-plan kitchen/dining area with bi-folding doors
Two spacious reception rooms
16ft main bedroom with private dressing room and en-suite
25ft fourth bedroom located on second floor
South-easterly facing, landscaped rear garden
Carriage driveway fit for four vehicles
0.10 miles from Bushey United Synagogue
Chain free
2591 sq.ft
HOW MUCH IS MY PROPERTY WORTH?
Step one in the pursuit of working with Browns is to arrange a time for a member of our team to visit your home, in order for us to assess its current market value.
NEED A MORTGAGE?
We collaborate with a specialised mortgage brokerage equipped with dedicated brokers to manage all aspects of finance on your behalf.


