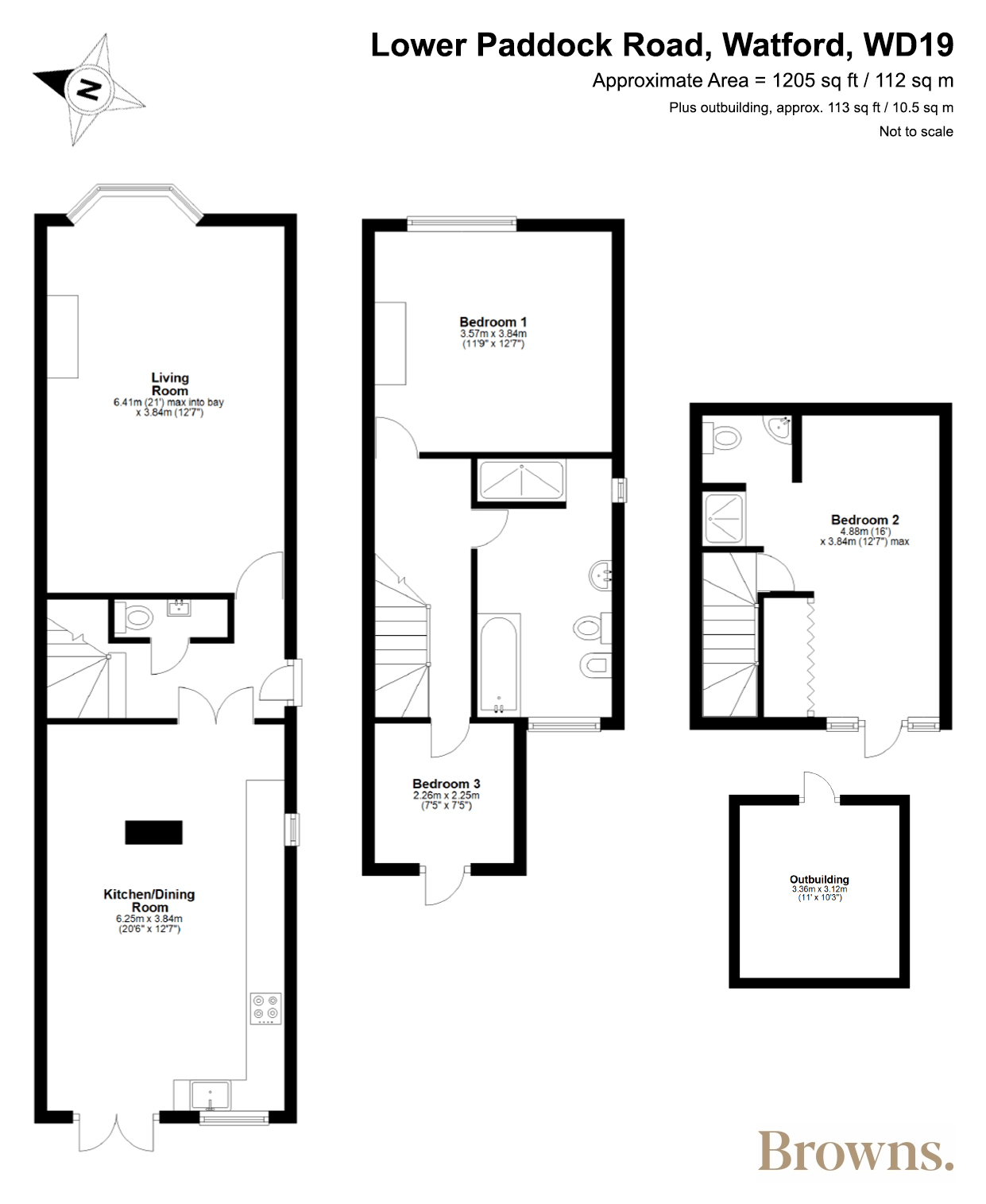

Lower Paddock Road, Watford, WD19
Watford – Freehold – £700,000
Full Description
Describing this property as unique scarcely does it justice. Its meticulous design sets it apart as, in our view, a one-of-a-kind residence within Oxhey Village. The true grandeur of the space can only be fully appreciated upon entering, as the exterior belies the expansive, TARDIS-like interior - with an enchanting surprise at every turn. Spanning an impressive 1,335 sq. ft., this home is located on a road renowned for its Edwardian terraces, yet this semi-detached residence commands attention with its striking presence, featuring a combination of London stock brick and white render. Inside, the former, graphic-designer owner has thoughtfully preserved original features while infusing unmistakable personality, including a striking emerald green ceiling in the principal bedroom and a charming shepherd's-hut-inspired second bedroom on the top floor, all adorned with carefully curated artwork. This blend of sophistication and warmth creates an inviting atmosphere, with limitless potential for further customisation, all just a stone’s throw from Bushey Station, offering a direct 17-minute train link to London Euston.
As you enter through a door to the side of the residence, you're instantly welcomed into a spacious hallway, designed to gracefully greet guests while offering seamless access to the key living areas on the ground floor. At this T-junction, to the right, you'll find a generously proportioned living room, and to the left, a bright and airy kitchen/dining area, bathed in natural light. Measuring 21’ x 12’7”, the living room features a striking chimney breast, an elegant bay window, and ample space for entertaining - an inviting theme that flows consistently throughout the ground floor. The kitchen/dining area is a true standout with delightful views overlooking the landscaped rear garden. The kitchen itself holds incredible potential to become a chef's dream, centred around a sage partition, offering abundant space for a large dining table, alongside a full suite of cabinetry, all thoughtfully arranged to prioritise both style and functionality. Completing the ground floor is a practical and discreet W.C., ensuring convenience without compromising on design.
A staircase gracefully ascends to the first floor, where two of the three bedrooms are located. The principal bedroom, measuring 12’7” x 11’9”, is a true standout, boasting a stunning emerald green ceiling and a large south-westerly facing sash window that floods the room with natural light. The first floor is further complemented by a beautifully finished family bathroom, exuding timeless elegance with its soft, neutral-toned walls and half-height paneling. This spacious bathroom is designed for relaxation and convenience, featuring both a separate bathtub and a walk-in shower enclosure creating a perfect sanctuary for the whole family. The third bedroom is nestled on the second floor, offering a truly unique space with its own en-suite bathroom and a private balcony that provides stunning views. This area is a key part in what truly sets the home apart - designed with a charming, shepherd's hut-inspired aesthetic, it features a curved ceiling and exposed wooden beams, evoking a sense of country living just twenty minutes from central London.
This rare and enchanting retreat is further elevated as you step into the garden, where the tranquility of the countryside beautifully complements the convenience of city living. Spanning over 100 feet, the garden is divided into several distinct areas, each offering its own charm. Among its features are a spacious patio, allotment patch, a serene pond, a row of chicken huts and tucked away is an incredible, 11-foot outbuilding. This versatile space has it all, making it the perfect haven for a discerning gardener or a family with children who will delight in exploring.
Key Features
Edwardian semi-detached house with three bedrooms and two bathrooms
Generously sized open-plan kitchen and dining area that leads to a landscaped garden with a north-easterly aspect
21-foot living room featuring a bay window and a charming fireplace
Convenient ground floor WC located off the hallway
13-foot principal bedroom and a spacious second bedroom on the top floor, complete with its own en-suite
Contemporary family bathroom featuring a bathtub and a separate walk-in shower enclosure
0.20 miles to Bushey Station (London Euston in 17 minutes)
Ideally located near local amenities, including schools, open green spaces, and the Atria shopping centre in Watford
Chain free
1318 sq.ft (including outbuilding)
HOW MUCH IS MY PROPERTY WORTH?
Step one in the pursuit of working with Browns is to arrange a time for a member of our team to visit your home, in order for us to assess its current market value.
NEED A MORTGAGE?
We collaborate with a specialised mortgage brokerage equipped with dedicated brokers to manage all aspects of finance on your behalf.


