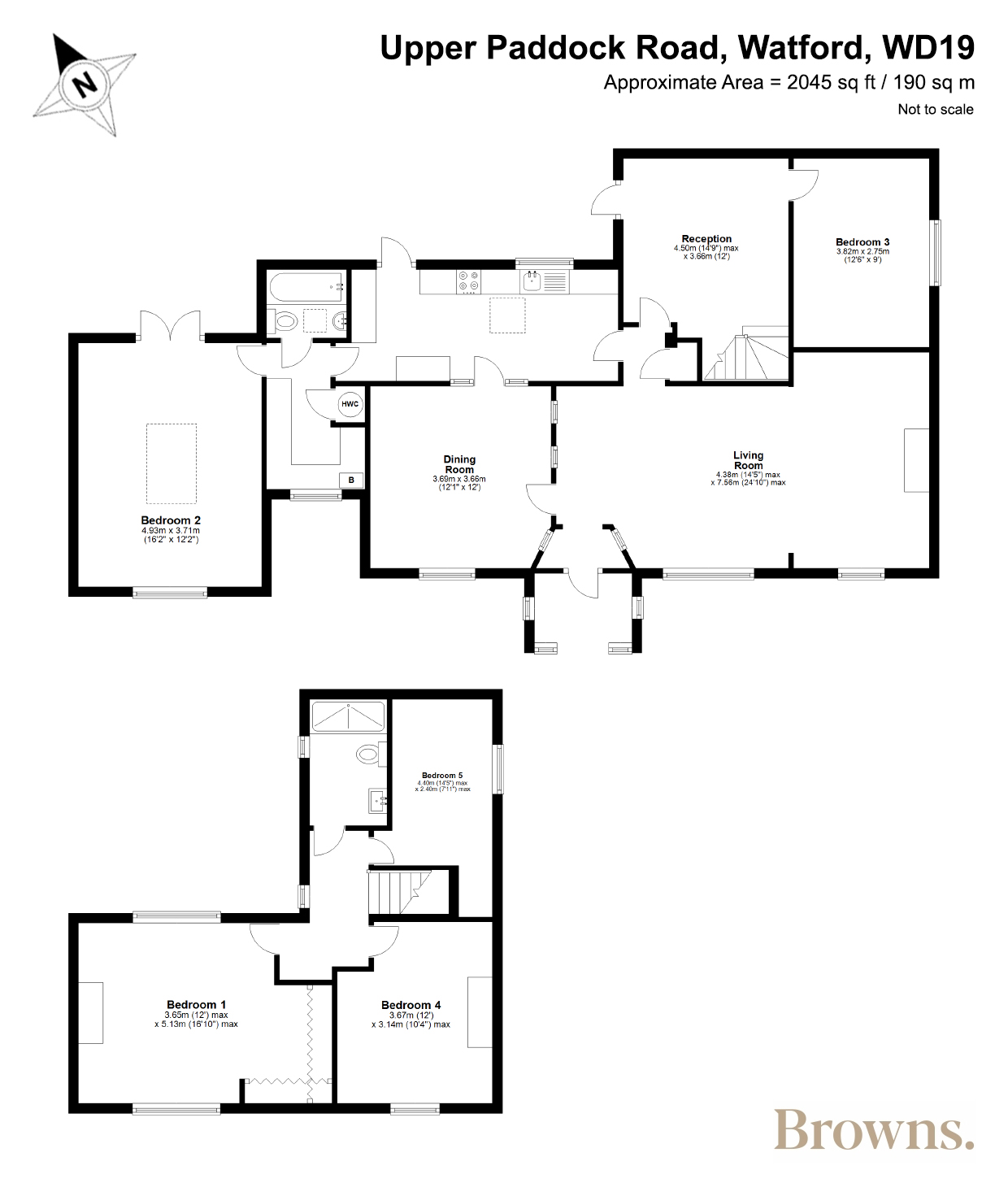

Upper Paddock Road, Watford, WD19
Watford – Freehold – £750,000
Full Description
Formerly The Haydon Arms, this Victorian public house has been meticulously transformed into a stunning five-bedroom detached residence, covering an expansive 2,045 sq. ft. A perfect fusion of period charm and contemporary minimalist design, the home offers an effortlessly elegant living experience. The exterior boasts a striking London stock brick façade, beautifully offset by neutral tones and a feature gabled porch, with original stained-glass windows that pay homage to the building’s rich history. Situated just a stone's throw from the heart of the village - with its charming coffee shops, boutique stores, and traditional pubs - and within walking distance to Bushey Station, offering swift 17-minute access to London Euston, this home perfectly balances tranquillity with connectivity.
Upon entry, a light and airy porch greets you, offering a practical space for shoes and coats, with stylish feature paneling and windows that flood the interior with light. Step into the expansive 24'10 x 14'5 south-facing living room, where natural light pours in, illuminating the soft neutral tones of the carpet. This room is a masterpiece of contrast, with pastel-hued paneling on one side and an exposed brick wall on the other, complete with a stunning feature fireplace. The room is tastefully lit by a combination of elegant hanging lights and discreet spotlights, creating a warm and inviting ambiance.
The kitchen, with its extended galley design, boasts stone-effect laminate countertops, ample cabinetry, and thoughtfully placed appliances, all illuminated by a skylight that enhances the sense of space. The ground floor also features a cozy reception room with access to the first floor and garden, a practical downstairs bathroom, and two generously proportioned double bedrooms.
Ascending the beautifully crafted staircase, you’ll find three more spacious bedrooms, each radiating character. The third bedroom enjoys glorious morning light through an east-facing window, offering picturesque views of Oxhey Green Park. The principal bedroom is as stylish as it is functional, with inbuilt cabinetry and a charming feature chimney breast. A sleek, contemporary bathroom completes the first floor, with striking blue tiles from floor to ceiling and a large, modern shower enclosure.
This exceptional home is not only ideal for family living but also presents a rare investment opportunity. With the potential for conversion into purpose-built apartments (subject to planning consents), it offers the prospect of significant returns for those with a vision.
Key Features
Five-bedroom, two-bathroom detached residence
24ft, south-facing living room
Extended, galley-kitchen with feature skylight
16ft main bedroom with in-built cabinetry
Spacious second and third bedrooms, both located on the ground floor
Off-street parking via driveway
Rare investment opportunity, with the potential for conversion into purpose-built apartments (subject to planning consents)
0.50 miles to Bushey Station (London Euston in 17 minutes)
Chain free
2045 sq.ft
HOW MUCH IS MY PROPERTY WORTH?
Step one in the pursuit of working with Browns is to arrange a time for a member of our team to visit your home, in order for us to assess its current market value.
NEED A MORTGAGE?
We collaborate with a specialised mortgage brokerage equipped with dedicated brokers to manage all aspects of finance on your behalf.


