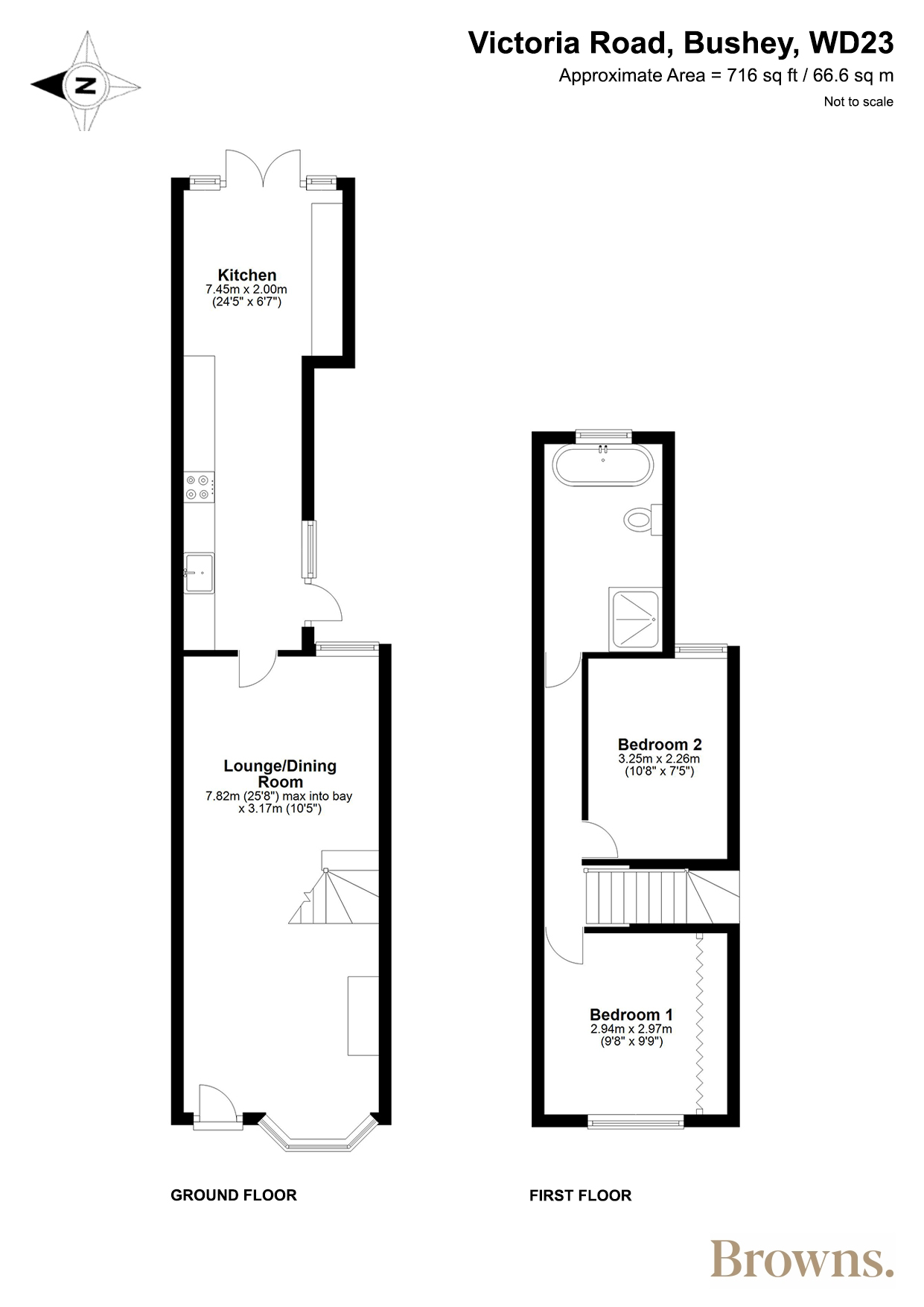

Victoria Road, Bushey, WD23
Bushey – Freehold – £435,000
Full Description
Nestled along Victoria Road, this charming two-bedroom Victorian mid-terraced residence showcases meticulous upkeep by its current owner. They have masterfully upheld its authentic period characteristics while effortlessly infusing a sophisticated, contemporary aesthetic. The exterior emanates character, boasting a London stock adorned façade that pays homage to its historic lineage, all complemented by a paved front garden, ensuring effortless maintenance.
As you enter, you're immediately embraced by the tranquil ambiance of a sprawling 25-foot open-plan living area, positioned at the front of the plan. Enhanced by a generous bay window adorned with crisp white wooden shutters and accentuated by a focal fireplace, this space is intelligently divided by a staircase, offering versatile functionality that creates a distinct dining area towards the rear. Continuing towards the back, the galley-style kitchen unfolds, boasting neutral oak surfaces and a well-appointed array of navy cabinetry for practicality, seamlessly integrating modern appliances. Spanning an impressive 24 feet, the current owners have ingeniously carved out a portion of this space for a study, positioned before full-width patio doors that bathe the area in natural light from the east-facing direction.
As you ascend the staircase to the first floor, you'll find two generously proportioned double bedrooms, with the primary bedroom boasting a sizeable window that welcomes abundant natural light and built-in storage solutions. Completing the first floor is a stunning bathroom, featuring a freestanding bathtub, walk-in shower enclosure, and eye-catching cast-iron radiators.
Extending gracefully from the rear of the residence is an east-facing garden, thoughtfully landscaped around a well-kept lawn.
Key Features
Two bedroom, Victorian mid-terrace house
24ft contemporary kitchen with direct access onto easterly facing rear garden
Spacious open-plan living area with feature fireplace
10ft main bedroom with in-built cabinetry
Modern, first-floor family bathroom with freestanding bathtub
11ft second bedroom
Secluded, easterly-facing rear garden
On-street, residential parking
Perfectly placed for all local amenities including schools, open space and close to the Atria shopping centre in Watford
716 sq.ft
HOW MUCH IS MY PROPERTY WORTH?
Step one in the pursuit of working with Browns is to arrange a time for a member of our team to visit your home, in order for us to assess its current market value.
NEED A MORTGAGE?
We collaborate with a specialised mortgage brokerage equipped with dedicated brokers to manage all aspects of finance on your behalf.


